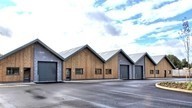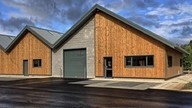Industrial Units, Kiln Park, Allerton Bywater
-

Form of Contract
JCT Design & Build
-

Client
Priority Space
-

Principal Designer
William Saunders
-

Engineers
William Saunders
-

Programme
28 Weeks
-

Completion
September 2018
Works Scope
Kiln Park located at Allerton Bywater, near Leeds is a 21,000 sq. ft development comprising of eight new industrial and storage units and three new retail units – ranging in size from 710 sq. ft to 4,068 sq. ft.
The high-quality industrial units offer versatile accommodation to suit light manufacturing, warehouse/storage occupation, office accommodation and retail with the option of a two-storey internal height to accommodate a mezzanine/second floor.
Alongside the construction, our scope of works included ground remediation, civils and infrastructure, car parking, new building shells, hard and soft landscaping and a substation.
We were also able to provide a cost saving to our client.

Key Project Challenges
- Optimising building levels.
- De-risking the site.
How we successfully delivered the project
We successfully delivered this project through collaborative planning and de-risking.
We provided a ground engineering solution with a specialist subcontractor and we minimised off-site traffic.
- JCT 2016 Design And Build contract
- Steel framed building
- High quality sustainable units
- Multiple buildings
- 278 Highways works
- Use of sustainable materials
- Civils and Building works
- Remediation and cut and fill
- New Incoming services
- New Substation

