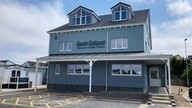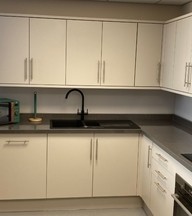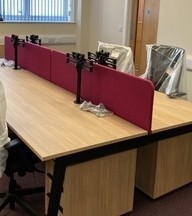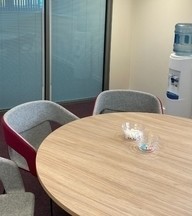Laver Leisure
-

Form of Contract
JCT Design & Build
-

Client
Laver Liesure
-

Architect
William Saunders
-

Engineers
William Saunders
-

Programme
32 Weeks
-

Completion
June 2023
Works Scope
The works comprise of the demolition of the reception building and caretaker properties, and the construction of a new build, three-storey facility complete with a holiday park reception to the ground floor, admin offices to the first floor and park manager’s residential accommodation to the second floor.
Notifiable asbestos removal within the existing properties was also part of the works.
Environmental conditions dictated the necessity for a piled foundation solution as well as accommodating EA requirements for flood alleviation.
Construction elements included piling, external Cedral cladding, MEP design, along with internal finishes including reception desk and welcome area.

Key Project Challenges
- Working in the live/existing caravan park.
- Temporary relocation of the existing facilities - offices, equipment, IT and staff, to a purposed building to ensure
- live operational continuation.
- Working within close proximity to existing overhead electric cables – liaising with National Grid.
- Restricted CDM footprint minimising the park’s operations.
- Weather delays.
- Out of hours working.
- Ground conditions adjacent the River Humber.



How we successfully delivered the project
Britcon was involved from conception to completion, working closely with the design team to meet the employer’s requirement to design a ‘New England’-style structure to house the leisure park’s operational needs within one building, inclusive of an external sales area for new lodges. We used traditional, new build, construction to a tight programme to deliver an operational building on time for the park’s Spring opening.
- Regular/daily communication with the onsite staff.
- Weekly progress/programme meetings.
- VEd to reduce costs to the client (zinc canopy roof, M&E, spec of block paving (tarmac).
Added value and social impact
- Local supply chain engagement, inclusive of materials and sub-contractors
- Internal and external LED lighting and emergency lighting
- Photovoltaics on the roof
- Smartwaste utilised for waste off-site
