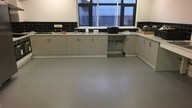North Lindsey Colleage Maurice Taylor Building
-

Form of Contract
JCT Design & Build
-

Client
North Lindsey College
-

Architect
Contractors Proposals
-

Engineers
N/A
-

Programme
6 Weeks
-

Completion
January 2021
Works Scope
The works comprised of minor, soft strip-out and refit/modernisation of the existing toilets and kitchen and remodelling of the existing classrooms, including external drainage alterations to accommodate the new wet room/WCs.
Full decoration was also carried out throughout the building.
The strip out of the existing ceilings/floor finishes/white goods and sanitary ware were followed by creating a new wet room and modernised WCs providing female, male and disabled facilities.
The project also included the installation of a new kitchen including new appliances with a height-adjustable sink/drainer.
New suspended ceilings, floor finishes, electrics and plumbing were installed to complete the fit-out works.

Key Project Challenges
- Following a briefing with the college we developed a scope of works working closely with our trusted supply chain.
- Once approved by the client this was then used as the pricing document.
- As part of the brief, we had to work within a live college environment and achieve a very quick turnaround due to the college’s financial year end.
How we successfully delivered the project
Following a successful bid for the project,we undertook the works with very little lead in time due to the client’s tight timescales.
The need for close engagement with our subcontractor and materials suppliers was key to ensure the project was delivered in a timely manner.
Recognising the challenge of working within a live college environment, we ensured the health and safety of staff and students, Britcon staff and our subcontractor labour force, remained paramount at all times.
The project was delivered safely and within the time scales permitted by the college and within budget.
